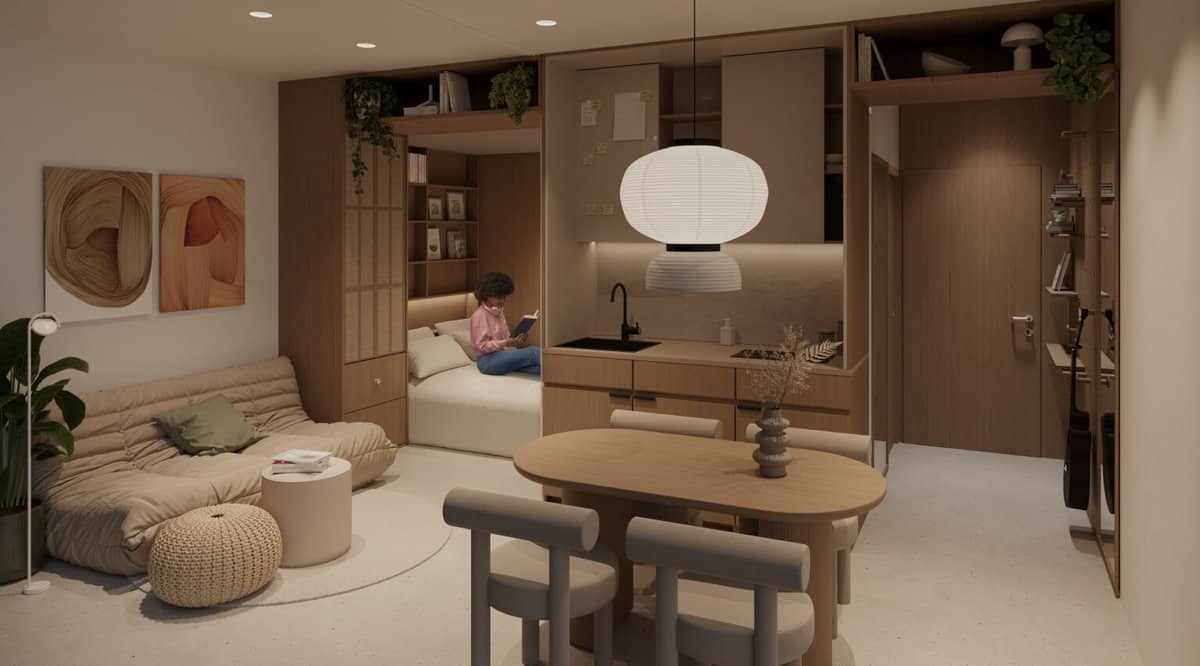Moving into a new city, even if you’ve wanted it your whole life, can trigger a deep sense of sadness and longing for what you left behind. Your entire life turns upside down; you have to meet new friends, find a hobby, establish a routine, get to know the city like the back of your hand.
In fact, a 2016 study from Social Indicators Research revealed that young adults (under 30) in the Netherlands and Germany felt less happy after moving. This is often referred to as relocation depression.
The thing is, big life transitions don’t always have to be jarring. Can you imagine bringing the comfort and familiarity of home with you, no matter where life takes you? That’s the promise of The Citylifer’s The Nomad.
Teaming up with the innovative architecture firm Cutwork, this housing typology from The Citylifer has everything young adults are looking for. It offers smart solutions and space efficiency. It also features Scandinavian and Japanese aesthetics. It lets you relax, work, and play. What’s more, it’s a gateway to the perfect coliving space.
While The Citylifer has a range of private apartments, this blog post will take you through Citylifer’s most common typology—The Nomad. Learn why it has become the preferred space for young adults seeking a perfect blend of comfort and functionality for flexible living!
About the Collaboration with Cutwork
Imagine traditional apartments redefined as innovative spaces offering new ways to live and work. That’s the vision of Cutwork, an award-winning Paris-based architecture design studio pioneering modular architecture and custom furniture for forward-thinking companies shaping the future of property development. The Citylifer felt a strong connection to this vision as they started to collaborate on a new innovative design together.
With the mission to make people feel at home no matter where they plant their roots. Both Cutwork and The Citylifer aim to design coliving experiences at every scale:
Globally
Residents can connect with a like-minded community of urban nomads.
City-wide
Allow residents to immerse themselves in a vibrant city life. It offers convenient access to all the city has to offer, including various services.
Communally
Share passions and build bonds in communal spaces. They are designed for cooking, sports, and more.
Privately
Retreat to the Nomad studio, a cosy space that adjusts to one’s evolving needs.
A home unlike any other. The beauty of living in a Citylifer building is it understands that coliving happens beyond the four corners of private rooms. That’s why joining The Citylifer almost feels like joining a warm welcoming extended family.
The environment prioritises well-being. It uses local materials and thoughtful design to create a sense of grounded peace. Shared spaces or amenities, like restaurants and co-working areas, feel like extensions of your home. Plus, private studios provide individual sanctuaries.
And since the community resembles a close-knit family, the whole building is taking the code of a house. Everyone inside is part of The Citylifer family, with the surrounding city as their garden. The architecture reflects this. The shared spaces and public spaces, such as restaurants, are designed to foster a sense of belonging and support.
For instance, choices of round-shaped furniture invite guests and residents to sit together and connect with fellow Citylifers. The design influences mood. It makes people more open and expressive when they feel safe and happy in their surroundings, while it recognizes the profound impact of space on emotions and psyche.
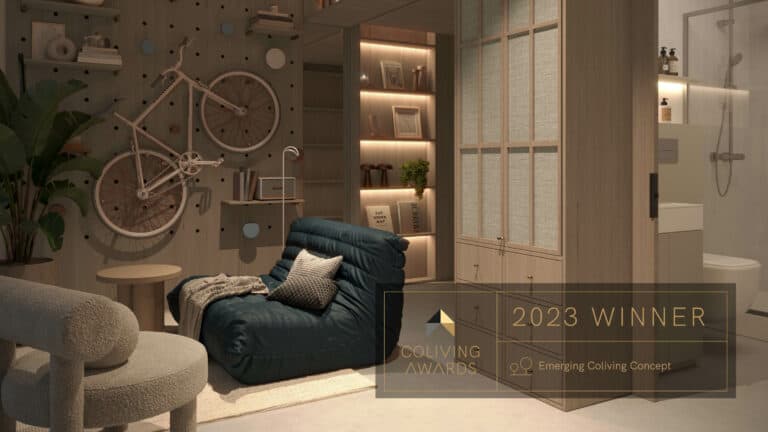
An Award-Winning Design
The Citylifer’s innovative architectural design and sustainable approach have garnered recognition with the Emerging Coliving Concept Award. The entire Citylifer design, captured by the concept of ‘Smart and affordable coliving spaces in upcycled buildings’ resonated with the judges.
This winning concept goes beyond bricks and mortar. It’s about fostering communities, revitalising old office buildings and making city living accessible through smart space utilisation. At the heart of this strategy lies the High Five, a multifunctional design marvel that transforms a compact 6-sqm room into a spacious and functional 24-sqm living area. We’ll delve deeper into the details of this innovative design later in this article.
The Nomad Explained: Design & Objectives
The Nomad is more than a clever piece of interior design. It’s a groundbreaking concept for using your space smarter to make the most of what you have. This is where your living space adapts to your life, not the other way around.
Sleep, work, exercise, entertain, relax—The Nomad has it all. One space for many uses, without all the clutter, rearranging furniture and other hassle.
Curious how it works? Take a closer look at the clever details and technology behind the Nomad.

Meet The Expectations of The Audience; Young Adults
According to YPulse, young professionals describe their ideal home as comfortable, cosy, safe, calming and quiet. They want simple decor that creates a peaceful and uncluttered environment. It’s seen as a kind of refuge.
Moreover, digital nomads or on-the-go professionals who relocate for jobs or simply travel the world while working prefer furnished spaces. They don’t want to worry about buying furniture when finding accommodation. This is especially true when they might need to pack up and move to a new place at any moment.
Younger generations also prefer sustainability, with 73% of Gen Zers willing to pay more for companies with sustainable practices. They are also more inclined to hold businesses accountable for the environmental impact they make.
The good news is, The Citylifer aims to be a safe and welcoming place for this demographic. The Nomad is exactly the answer to their ideal living space. The space is fully furnished with soft textures and natural accents. There’s no clutter. It also has a multi-functional design that fuels productivity and relaxation.
What makes it even better? One of the four core pillars of Citylifer is sustainability. Eco-friendly practices are woven into its coliving designs, promoting healthier living environments and reduced costs.
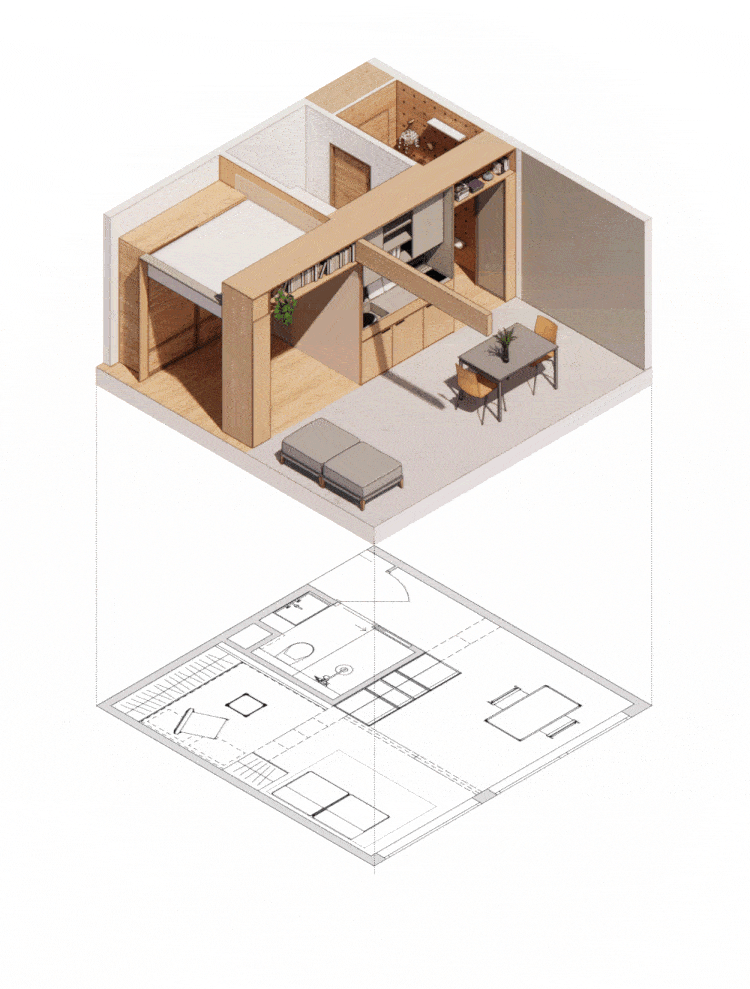
Designed for the Inner City; Suitable for an Office Grid
In a world obsessed with tearing down and rebuilding, Citylifer has a different way of doing things. Instead of constructing entirely new buildings, they specialise in giving old office buildings a new purpose through upcycling. This also connects to their commitment to sustainability. As office buildings are becoming commonly available. The Citylifer crafted their architectural designs inspired by the grid structure commonly seen in office layouts.
This clever design lets them turn empty city office buildings into something new. It also fits right in with new constructions. By using this adaptable grid, they make old buildings work well with the new ones.
When you step into The Nomad, you’re not experiencing a living space. You’re becoming part of a greener, more sustainable vision for the future.
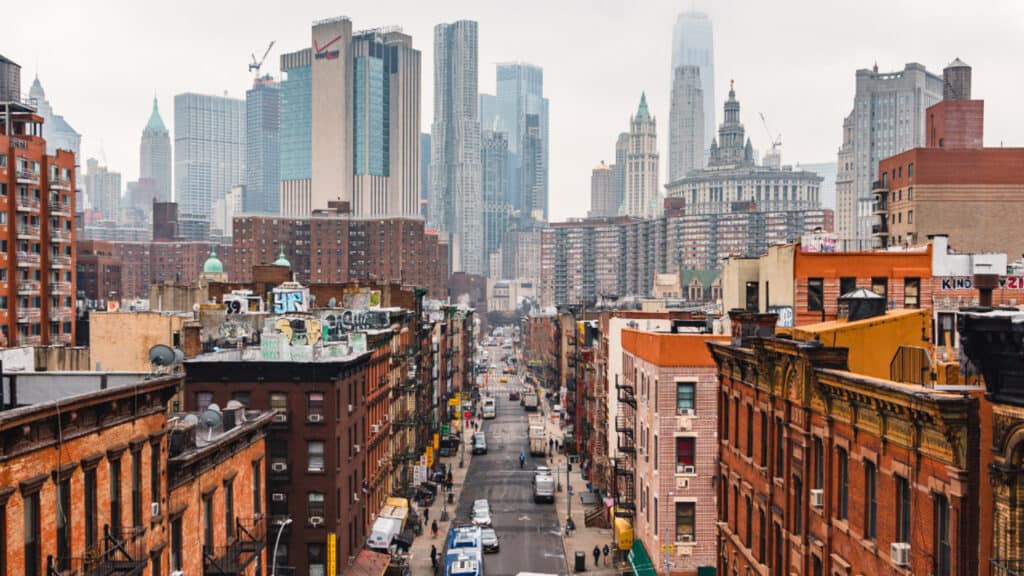
Welcoming Personal Entrance — Genkan Entryway
If you’ve ever stepped inside a Japanese home, you might notice that there’s a place on the door where people take their shoes off before entering. This is called the Genkan Entryway 玄関, symbolising the country’s tradition of cleanliness and separation of spaces.
Together with Cutwork, Citylifer seamlessly incorporated this Japanese tradition into the design of The Nomad. Each unit entrance has a small nook where community members can slip out of their shoes and customise the space to their own liking.
What makes the Genkan Entryway different in this context is that it’s located in the hallway, not inside the apartment. Like in a hotel, apartment hallways can feel cold and impersonal. The Citylifer wants to make hallways a friendlier place where people can meet, instead of an impersonal and slightly boring pass-through.
It aims to serve as a communal space within the hallway, encouraging spontaneous interactions among residents who may chance upon each other. The goal is to foster engaging conversations and a sense of neighbourly connection. Incorporating these Japanese elements into the floor design creates an inviting atmosphere where individuals feel encouraged to stop and have a chat, thereby enhancing the overall sense of community within the entire floor design.
Imagine it like decorating the front door to your apartment which is now in the hallway that everyone shares. Say you hang up your favourite artwork in the special entryway. One day, your neighbour sees it and realises they also love that artist. You strike up a conversation about it, and before you know it, you’ve made a new friend who shares your passion for art. Suddenly, you’re bumping into friendly faces and feeling less like a stranger in your own building.
With the Genkan Entryway, residents can turn a regular hallway into a space where everyone feels a bit more connected and at home.
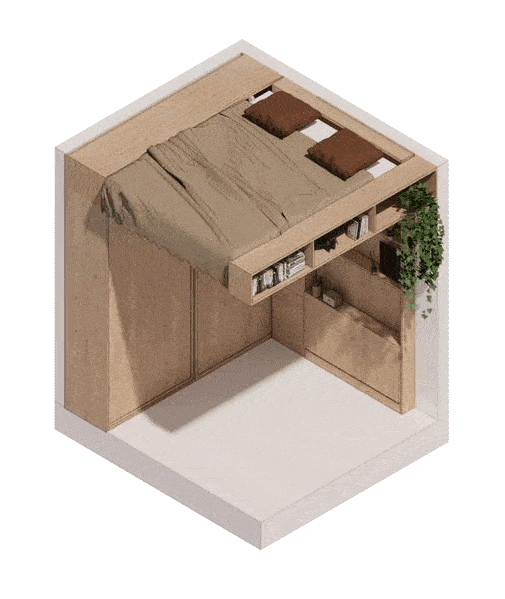
Smart Solutions—The High Five Bed
Imagine turning a living space, measuring 6 square metres, into a spacious 24-square-metre playground. The Citylifer envisioned making the most of limited space by focusing on everyday activities like sleeping, eating, working and entertaining in your private apartment. That’s where Cutwork’s High-Five Bed comes in—a playful yet innovative multifunctional space designed for The Citylifer’s apartments.
Here’s the coolest part: the bed isn’t fixed on the floor. It can disappear into the ceiling when you’re not using it, making your unit a multitasking space. With little effort, this space can transform into a spacious walk-in closet. It can also become a study room with a proper desk or even a small gym. It’s perfect for your private yoga workout in the morning if you want to get your body moving.
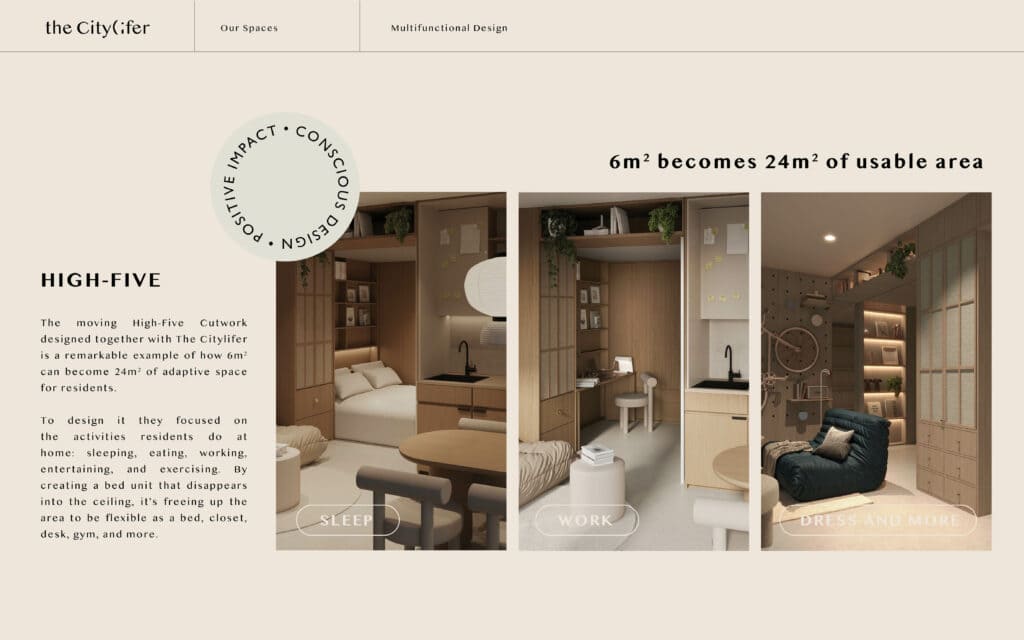
"Imagine turning a living space, measuring 6 m2,
into a spacious 24 m2 playground."
Moreover, The Citylifer research findings reveal that members of our target audience feel discomfort when their bed is visible. This is especially true when hosting social gatherings. This discomfort stems from their personal space being always on display. It’s as if their privacy is being invaded. But with the High-Five, this will not be an issue anymore. When the bed is invisible all up to the ceiling, the entire apartment feels more open and inviting. This, in turn, makes our residents feel more at ease and relaxed.
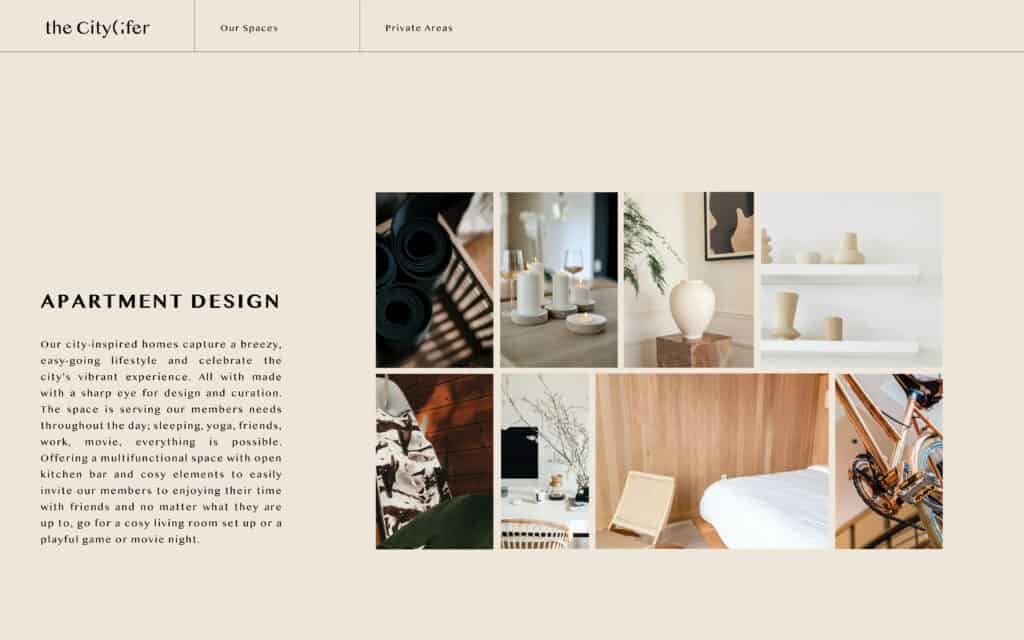
Natural and Refined Textures
The seamless flow of colours and materials between the interior and exterior of a space creates a harmonious and connected design. From the outside to the shared spaces and the private apartments. The design captures the lively city vibes and blurs the line between being in the city and being in the building.
The Citylifer focused on material and texture choices to create a welcoming haven where all residents feel at home. The chosen selection, combined with natural textures, forms a warm, inviting and neutral space that residents can customise. In doing so, residents have the perfect canvas to add their personal touch and truly make it their own home.
"For the look & feel of the design, The Citylifer and Cutwork collaboratively took cues from Scandinavian and Japanese aesthetics."
Scandinavian and Japanese aesthetics are the two key inspirations for The Citylifer’s design. They bring unique elements that blend into their spaces. This is evident in The Nomad. Take a closer look at what these aesthetics are all about:
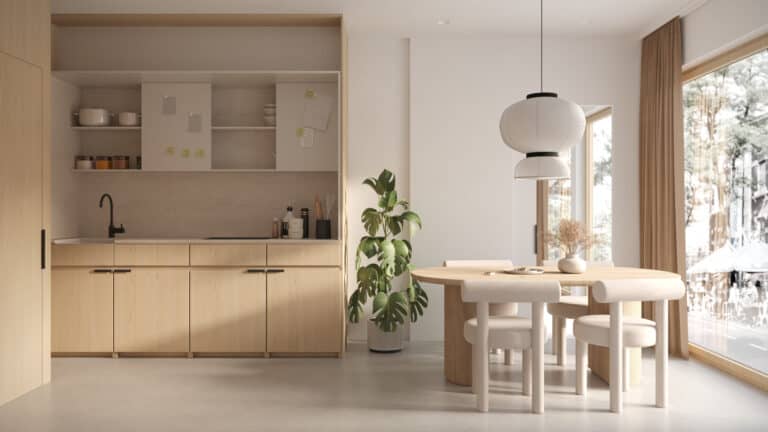
Scandinavian Aesthetic
- Minimalism: Clean lines, uncluttered spaces and emphasis on functionality. Imagine light-filled rooms with simple, well-crafted furniture, natural materials and more.
- Connection to nature: Bringing the outdoors in with neutral colours, organic textures and natural light.
- Hygge: A concept that originated in Danish culture. It creates a warm and cosy atmosphere that promotes comfort and well-being. Adding cosy candles, calming neutrals, soft lighting, natural elements and tactile textiles can help residents create a cosy hygge living room.
Japanese Aesthetic
- Kanso: One of the seven pillars of Wabi-sabi. It means embracing simplicity and minimalism and removing clutter. This aligns with Citylifer’s design.
- Neutral colour palette: Similar to the Scandinavian aesthetic, the Japanese design emphasises calmness and tranquillity through neutral colours. Neutral colours are simple, creating a calm and peaceful atmosphere. They foster a sanctuary-like environment within The Citylifer.
Striving for the perfect balance, The Citylifer emphasizes simplicity and warmth in their apartment designs. Additionally, they empower residents to personalize their spaces with ease, adding their own unique touches and creating truly individualized living environments.
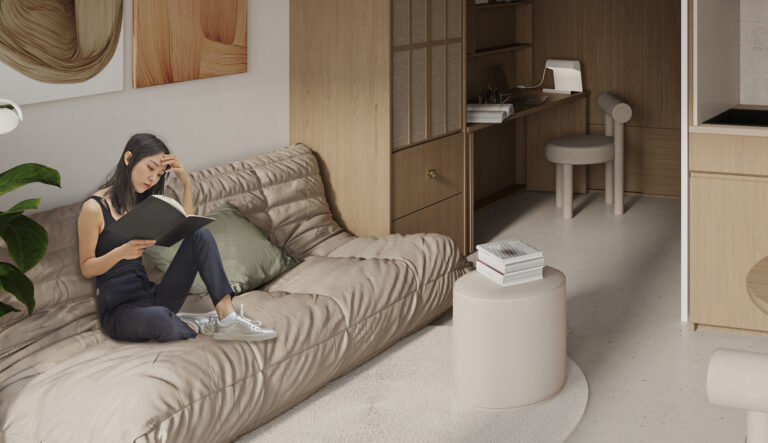
It’s all about Sustainability and High-Quality
Did you know that in 2020, there are more than 120,000 sustainable buildings worldwide? And that number is only climbing fast. The global green building materials market is also projected to grow. It will increase from US$422.27 billion in 2023 to US$951.15 billion by 2030, at a CAGR of 12.3%.
The Citylifer acknowledged the importance of creating a sustainability-proof product. They created an ESG policy to prioritise sustainability in coliving and social responsibility. The Nomad is more than just a stylish studio—it’s a platform for green living. It’s built with sustainability in mind. Here’s how the Nomad Room embodies Citylifer’s commitment to green energy:
Reducing Energy Demand
- Built-in Savings: Top-notch insulation, glazing, and roofing keep your space comfortable. They also reduce heat loss and air infiltration. That means lower bills and a smaller carbon footprint.
- Smart Systems: Efficient HVAC systems, LED lighting and energy-efficient appliances so you can use less energy in daily activities.
- Track and Reduce: A personal smart meter gives you real-time data on your energy use. Get personalised tips and learn how to optimise your consumption.
- Onsite Renewable Energy: Prioritise onsite renewable resources like solar panels to generate power and reduce reliance on traditional energy sources.
Sustainability First
The Citylifer cares about the environment. They consider the materials used in The Nomad’s construction. When building homes, they look for existing buildings like vacant offices to repurpose into living spaces.
When new materials are needed, they opt to go for recycled or eco-friendly options to minimise their impact on the planet. With sustainability in mind, they’re careful about their furniture choices, selecting pieces that are both stylish and functional. They also make sure they last a long time and have little to no environmental footprint.
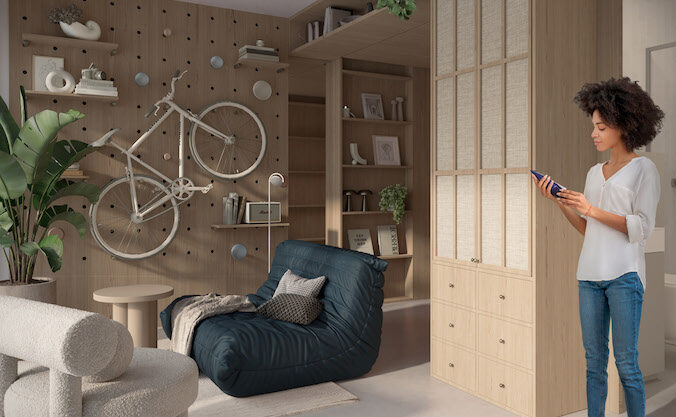
Pegboard; Room for Personal Space
The Nomad is designed with the desires of the residents in mind, being a cosy and adaptable space. Next to the useful and comfortable furniture with natural textures and creating an inviting atmosphere, the idea is to make young city folks feel at home, no matter which Citylifer spot they move in.
To add a personal touch, The Citylifer together with Cutwork came up with a special feature called The Pegboard. With this specially design element, members have the freedom to express their unique style by decorating the Pegboard to their desire. Research indicates that people feel more comfortable and satisfied when they can personalise their living space.
"When we look into our homes, it should fulfil a sense of joy."
Davine, Creative Director & Co-Founder at The Citylifer
Renowned Japanese organising consultant Marie Kondo—also known as KonMari—shares a similar philosophy. According to the KonMari Method™, only you can figure out what makes you happy in your living space. You decide based on your feelings, specifically whether something ‘sparks joy.’
It encourages people to be intentional about what they bring into their homes. Every object, piece of furniture and decoration should have a purpose and evoke a sense of joy. This means letting go of clutter and surrounding themselves with things that resonate with their values and aesthetics.
This is what The Pegboard is all about. By only keeping things that bring joy, residents can nurture their creativity and be their authentic selves. The Nomad, equipped with a special Pegboard, caters to short or extended stays, allowing residents to personalise the space with items like guitars, bikes, surfboards and artwork for a homely and joyful ambience.
Final Thoughts: Living The Flexible Way
Wherever you go, you can always bring home with you.
Let’s face it, life is dynamic. You pursue new hobbies, accept new jobs, move from one city to another. This is what The Citylifer understands the most. With their typology The Nomad, the apartment offers a modular and multi-functional design that lets you transform your space to fit your needs, making things familiar even when everything else is new.
It’s fully furnished, eco-friendly, and follows the principles of Scandinavian and Japanese aesthetics, giving the space a calm and warm atmosphere. Residents also get to be part of a welcoming community, with like-minded people who value sustainability and well-being.
Citylifer’s collaboration with Cutwork will further revolutionise how residents adapt to the changing dynamics of modern living. Join The Citylifer community today and experience The Nomad!
The Citylifer Perspective
Sustainable Materials
Reducing carbon footprint and minimising waste is a top priority for Citylifer, particularly in how they acquire their materials. Their approach involves transforming office buildings into homes and prioritising recycled and reused materials to reduce waste. When they need new construction materials or furniture, they choose eco-friendly and long-lasting options to keep their environmental impact minimal.
Upcycled Buildings
At The Citylifer, our goal is not to construct new buildings from the ground up. Instead, we repurpose existing office buildings, adapting our design to the structures already in place. Our sustainability-focused design revolves around the grid structure commonly found in office buildings. This innovative approach allows us to transform vacant urban office spaces while seamlessly integrating with newly developed structures.
The High Five: Transform The Nomad into your Home Office
Each Nomad Studio boasts the innovative ‘High Five’—a multifunctional furniture piece by The Citylifer. This ingenious design allows residents to seamlessly convert a mere 6 square meters into versatile spaces for sleep, work, dressing and fitness. Unlike traditional setups where beds dominate the space, primarily used during nighttime, The High Five ensures every resident can enjoy a dedicated home office without compromising on space.
FAQ
The Nomad Room is a modular living space concept designed by The Citylifer in collaboration with Parisian architecture firm Cutwork. It’s a fully furnished, multi-functional studio apartment that adapts to the needs of young adults, and is designed to combine smart solutions to create ultimate space efficiency.
The Nomad is specifically designed for young professionals, digital nomads and city dwellers who like to live in inner cities and value sustainable living. The Nomad offers a multifunctional space with smart solutions like an innovative High-Five bed solution.
Cutwork is an award-winning Paris-based architecture design studio specialising in modular architecture and custom furniture. They collaborated with The Citylifer to reimagine modern living in the city while focusing on innovative spaces that offer new ways to live and work.

