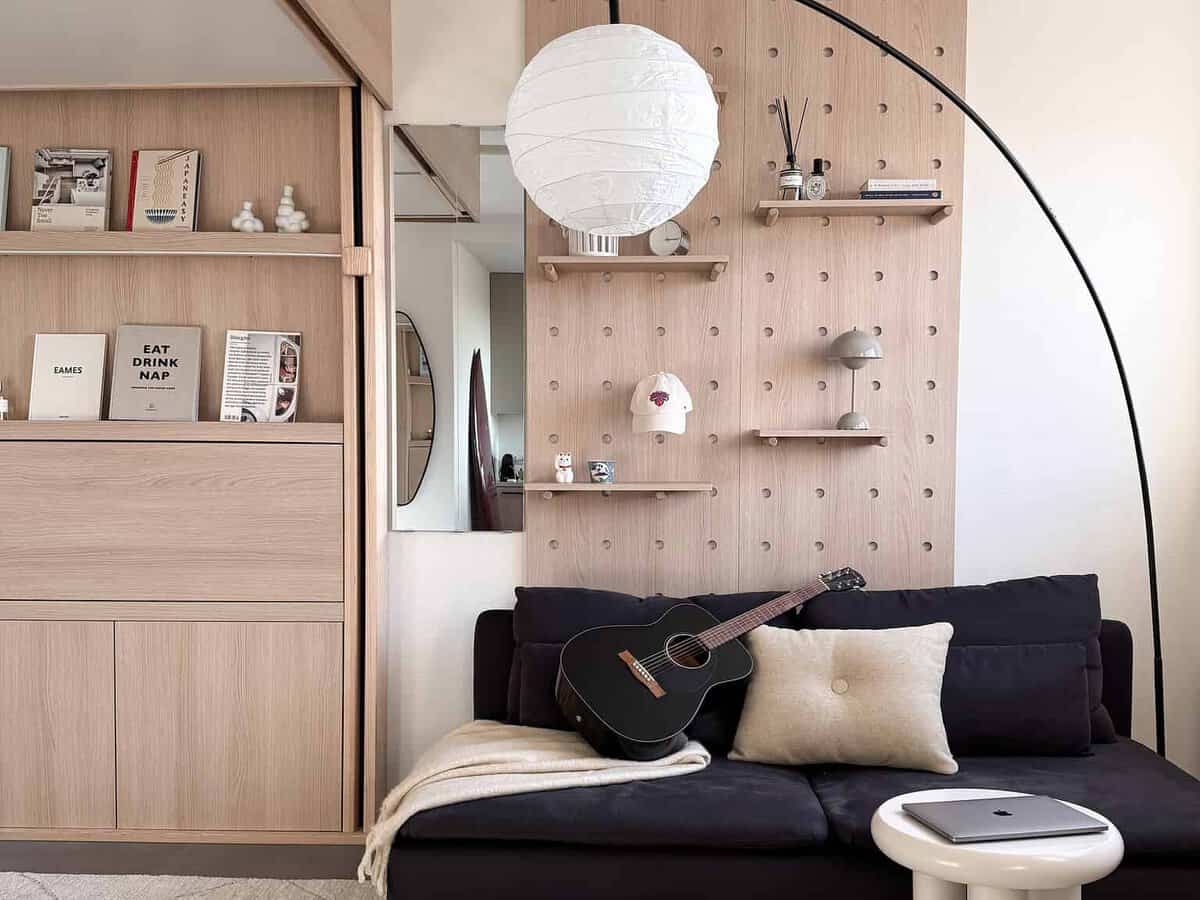Do you remember the first time you dreamt of owning a house? Maybe it had a sunlit kitchen for your coffee, a little reading nook by the window, blinds you pull open to greet the morning light.
But you grew up. You can only afford to rent. The space you live in isn’t yours, no matter how much you pay every month. It’s someone else’s property, someone else’s rules.
Want to hang a picture frame? Better hope the landlord doesn’t notice the tiny hole in the plaster. Walls are too bland? You can’t paint them the way you want, or put up the artwork that truly speaks to you.
And then, there’s the lack of community. Your neighbours are just faces passing in the hallway, never stopping to talk. When did living in a home become such an isolating experience?
This is where coliving design offers a new perspective—one that flips the script on traditional housing. It’s about creating spaces where people don’t just coexist, but truly connect. Where you can bring your creativity to life, not just in the way you decorate your room, but in how the entire space functions.
Bear in mind that coliving design is not a new trend. Our modern-day need for affordable, communal and flexible living spaces has stood the test of time. Take a closer look at a real historical example of a coliving space designed to foster a communal spirit and improve the quality of life for its residents.
The History of Coliving Design
It was the 19th century. Terrible living conditions, low wages, lack of good food and sickness plagued Europe. Charles Fourier, a French social philosopher, believed humans weren’t made to live like this. People weren’t wired for misery, but for passion and cooperation.
Fourier’s community was a hotel-style palace, or ‘phalanstère.’ Inside, a quiet central space was for study and contemplation. One wing is for work, while the other is for grand halls and ballrooms for socialising.
Jean André Baptiste Godin made this a reality. In 1858, he built a coliving community in Northern France. Under a giant glass dome, he combined a factory with large communal living spaces. It had schools, a theatre, gardens, a bath, wine cellars and other amenities a human being could ever need.
It is called the Le Familistère Guise—a pioneering example of coliving designed to uplift lives and encourage shared purpose.
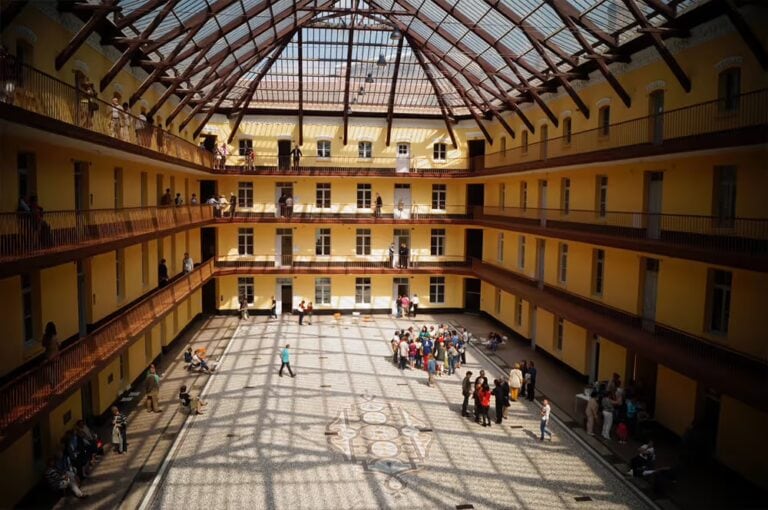
Image Source: Reinventing Heritage
Godin wanted to do more than provide shelter. He wanted a utopia. In it, workers had better living conditions and shared resources. Such things were rare at that time.
Two centuries later, affordable housing seems just as distant as it did in the time of Godin & Fourier. It’s no surprise then, that the coliving design has remained and is evolving. The design of coliving spaces has created a sense of community, functionality and comfort.
Because when we understand the past, we can better shape the future of coliving.
Today, coliving spaces are more than just a practical solution. They’re a blank canvas for limitless creativity, pushing the boundaries of what a home can be. Imagine green spaces, movable walls, colour schemes, plug-and-play lifestyle—the whole nine yards.
Let’s explore the coliving design and its key elements!
Exploring Diverse Coliving Designs
There’s no doubt that coliving spaces are continuously gaining traction around the globe. They are affordable, sustainable, come with a built-in community and more.
However, the coliving design does not have a single approach. Design approaches can dramatically shift based on the target demographic and the desired atmosphere.
Let’s discuss some inspiring concepts to consider:
Repurposing Existing Buildings
Old warehouses turned into restaurants. Churches to concert halls. Shopping malls to community colleges.
In architecture, adaptive reuse means repurposing old and abandoned buildings for new use. As they near the end of their lifespan, these structures are given a chance to be reused. This preserves their design, appearance and cultural heritage.
This concept has been adapted for the coliving design. Many older buildings have large, open floor plans that can be perfectly suited for the communal areas that are perfect for coliving spaces. Think of high-ceilinged factories. They can be turned into shared living rooms, workspaces or even rooftop gardens.
For instance, a developer in Chicago planned to convert 31 floors of a 92-year-old commercial building into a coliving space for 505 residents. Another project in Hancock Park added five floors to a 1930s-era building. It has a mix of studios, one-bedrooms and two-bedrooms, plus coliving spaces.
Office-to-Residential Conversions
According to Forbes, 16% of companies worldwide now operate entirely without offices. In the Netherlands, over 5.1 million people embraced remote work in 2022. Of those, part-time work-from-home setups were more popular than full-time ones.
This shift in work culture made the coliving design even more appealing. Office buildings, often found in prime city locations, have several advantages for conversion into coliving spaces. Their spacious layouts and central spots make them perfect for creating modern living areas and shared amenities.
Residents enjoy being near jobs, shops, and transit. These are key to urban living.

Multi-Generational Homes
The cost of living, loneliness and the drastic shift to online social interactions forced everyone to reconsider how they live. This is why multi-generational living has become the new trend in coliving design. It has been a long-standing tradition in parts of Asia, the Middle East, Southern Europe and Africa.
Coliving isn’t just for young adults and digital nomads. You can design coliving spaces that house young people, working professionals and retirees. Each resident has a private room or apartment. They share kitchens, living rooms and maybe courtyards or balconies.
This trend is inspiring architects and designers to create innovative layouts for multi-generational homes. Their focus is on striking a balance between privacy and togetherness. They achieve this by using clever space-saving solutions like movable partitions, strategically placed staircases and even incorporating green havens with planted terraces. Accessibility is also a key consideration, with features like wheelchair ramps and elevators ensuring all generations can go around the home comfortably.
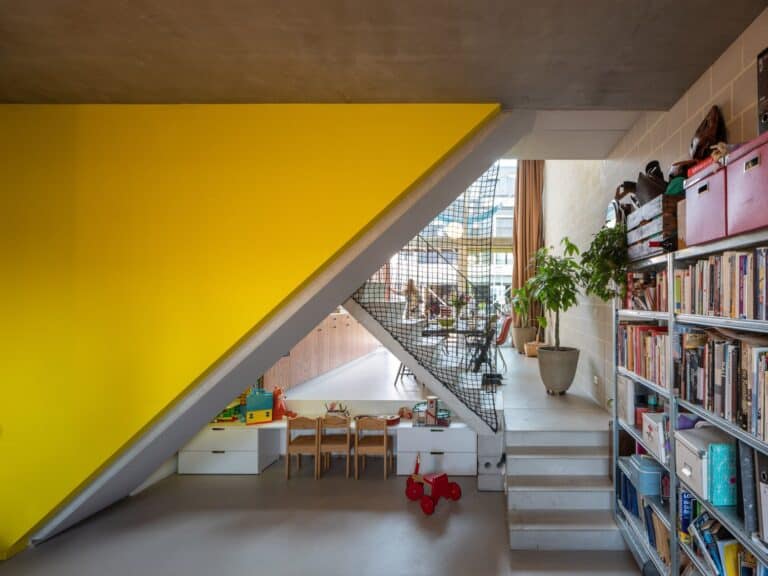
Photo by Ossip van Duivenbode, dezeen
A good example of this is the Three-Generation House in Amsterdam by BETA. It reimagines multi-generational coliving with a ‘mini-apartment’ concept. It has separate living spaces for a young family on the lower floors and the grandparents on the top floor. A private elevator provides easy access. It also has a striking bright yellow staircase that serves a dual purpose: it divides the open-plan interior while visually connecting all levels, creating a sense of unity within the home.

Green Roofs
What’s great about the coliving design is you can always incorporate green spaces wherever possible. This includes green roofs.
Also called eco-roofs or vegetated roofs, they are like mini-gardens built on top of traditional roofs. They consist of a waterproof layer, a layer of soil to support plant life, and a variety of drought-resistant vegetation. These roofs offer a range of environmental benefits, including:
Green roofs absorb rainwater. This eases storm drains and prevents flooding.
Roof plants insulate buildings. They keep them cooler in summer and warmer in winter. This can cut heating and cooling costs.
Cities are hotter than surrounding areas due to heat-absorbing surfaces. This is the heat island effect. Green roofs help combat this. They provide shade and reflect sunlight away from buildings.
Green roofs in coliving spaces also appeal to modern tenants. Fueled by both environmental awareness and a desire for fresh, local food, urban farming is on the rise. This trend sees farms in unexpected places. Fresh vegetables are even being grown on elevated structures in cities.
Functional Design Aspects
A coliving space’s success relies on balancing community and individual needs. This is why functional design is a big part of coliving spaces.
Here are some key aspects to consider:
Balance Between Private and Public Spaces
Coliving designs for young professionals need to strike a balance between shared areas for socialising and individual living spaces for privacy. Shared areas like modern kitchens and coworking spaces provide opportunities for collaboration and socialising—perfect for building both professional connections and friendships.
Equally vital are the private areas for residents to unwind. After a busy day at work, everyone needs a personal sanctuary for some peace and quiet.
Here are some design strategies to achieve balance:
- Smart Room Layouts: Design studio apartments with sleeping areas separated from living areas by curtains or strategically placed furniture.
For instance, The Citylifer offers The Nomad and helps its residents make the most of their limited space using Cutwork’s High-Five Bed. The bed folds into the ceiling, creating a spacious living area for sleeping, eating, working out or even hosting guests. It’s perfect for city dwellers who crave a multifunctional space. - Communal Areas with Purpose: Make quiet zones for studying or working. Also, add common areas for socialising. Features like dedicated meeting areas, quieter phone booths and well-equipped coworking spaces can provide residents with options to suit different needs throughout the day.
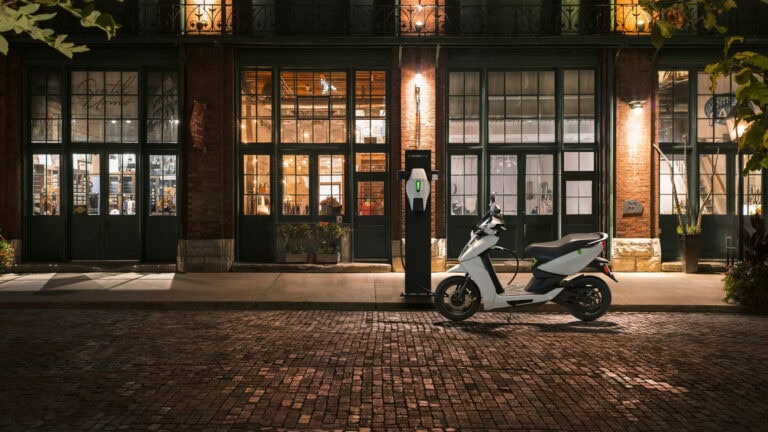
Technology Integration
As remote work grows and mobility rises, demand for flexible homes will increase. A new generation of residents won’t be tied down by traditional leases. They’ll seek temporary homes that meet their on-the-go needs. These must blend living, working and social spaces at a reasonable price.
It’s no surprise that coliving is popular for tech and smart home features. Imagine residents controlling lights, thermostats and appliances with their smartphones. Smart home systems provide comfort, save energy and set the perfect mood for everyone.
Coliving for digital nomads will also require reliable and fast internet. High-speed Wi-Fi in coliving spaces lets residents work and stream. It keeps them connected.
Moreover, technology integration involves smart security systems with features like smart locks, video doorbells and motion sensors. Coliving operators can also take advantage of surveillance data to optimise shared spaces. By analysing this data with AI, operators can identify underused areas or peak times and adjust layouts or operating hours accordingly.
Design Flexibility and Personalisation
How exactly do you ensure a space feels personal when it’s shared? How do you make sure residents can give their space a personal touch and feel comfortable expressing themselves?
In coliving, the answer lies in design flexibility and personalisation options.
Let’s take a closer look at how you can achieve these:
Adaptability
Gone are the days of dedicated rooms for singular purposes. When you dip your toes in the coliving world, you will experience the magic of adaptable design.
Imagine a room that effortlessly transforms from a quiet home office to a gym, all within your space. You get a place that meets your diverse needs, but is still functional. This may include movable partitions that create dedicated zones for your hobbies and multi-functional furniture for extra storage.
But what happens when you’re faced with small, oddly shaped places? Unusual angles, slopes and curves can make a space hard to use.
Never Too Small, a media company focused on small-space living and design, has plenty of examples and tips to help you maximise your space, no matter how peculiar its shape. They showcase clever ideas for lower-ceiling areas, but if you’re after something else, their website is brimming with even more design inspiration.
One of their examples featured Casa Flix. It is a 42-square-meter attic apartment in Madrid. It has sloped ceilings and an odd layout.
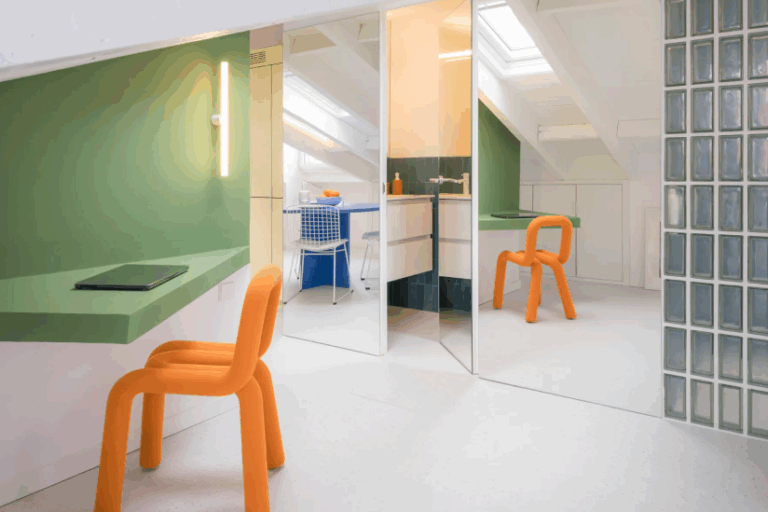
Image source: Never Too Small
To adapt to the sloped ceilings, deep storage cabinets were installed along the lowest corner of the ceiling. Aside from creating a visually interesting feature, it also maximised storage potential in an otherwise unused area.
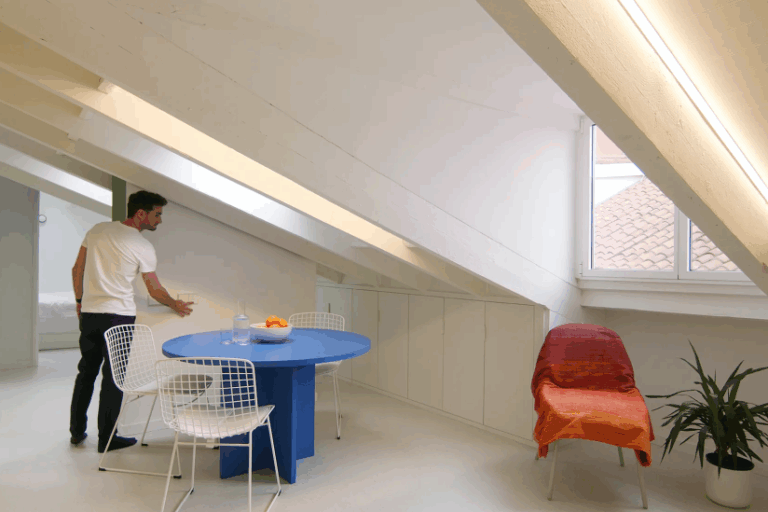
Image source: Never Too Small
Personalisation
Coliving highlights the importance of fostering communities, but individuality matters too. For example, The Citylifer collaborated with Cutwork to create a special item called The Pegboard. It allows residents to transform a designated space, reflecting their unique style through art, photos or other decorative items.
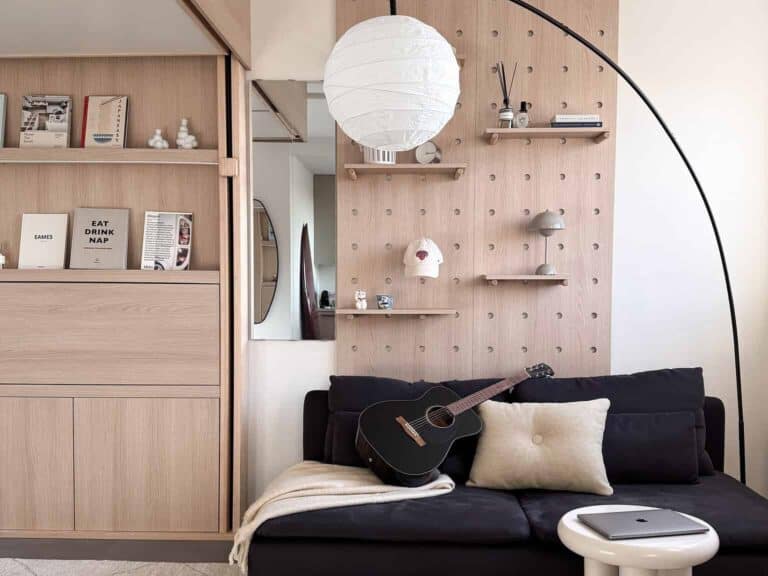
Beyond just aesthetics, the Pegboard also serves a practical purpose by providing a space for hobbies. Residents can display their favourite skateboard, guitar or even hang their bike.
They have also introduced a Japanese tradition called the Genkan Entryway at each unit entrance. Residents can customise their ‘nook’ with decorative touches, reflecting their own style. It also creates a welcoming and inviting atmosphere in the hallway, promoting spontaneous conversations and fostering a stronger sense of community within the entire floor.
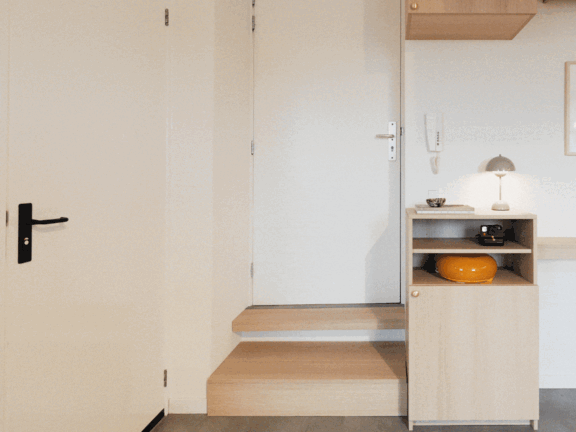
Choosing Colour Schemes
Colour is a powerful tool that sets the mood and influences how people feel in a space. In coliving environments, where aesthetics and well-being go hand-in-hand, selecting the right colour scheme is a priority.
There is something that we call colour psychology in interior design. It is the study of how colours influence human emotions and behaviours. By strategically selecting specific hues, designers can manipulate the atmosphere and evoke desired feelings within a space.
Let’s give you an example. If you want your space to feel serene and peaceful, blue has the power to turn any room into something relaxing that encourages tranquillity. Since the colour is often compared to the vastness of the sky and the ocean, it may evoke feelings of harmony and stability, making it the perfect choice for areas where you wish to seek comfort. Like the beautiful Aesop shop in Milan.

Image source: Aesop
Green, a colour deeply rooted in nature, evokes feelings of balance, growth and restoration. Even if you live in the most industrial city, having a shade of green in your space can bring a touch of nature indoors. This includes a lush houseplant, a green accent wall or simply a few green throw pillows. Like this beautiful example of HOY Hotel in Paris, France.
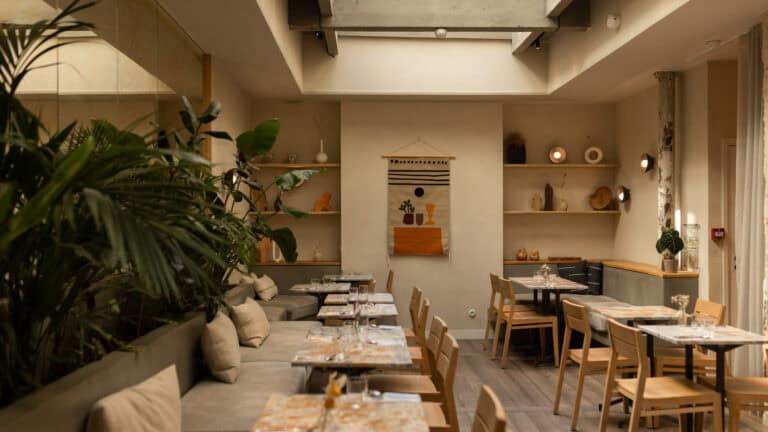
Image source: L’ESCALE VOYAGE
Moreover, the materials used in a space also affect mood. A study from the University of Tampere in Finland has uncovered some surprising psychological benefits of being in environments with natural wood. This research states how important it is to include natural wood elements in our daily lives.
Participants in the study felt more relaxed and less stressed in natural wood environments compared to those without wood. This included having a more focused work environment and a more restful place to sleep.
You also have to consider natural light when deciding on the colours. For instance, north-facing rooms receive cooler light, so opting for warmer colours like yellows, oranges or beiges can help counteract the natural coolness.
South-facing rooms, on the other hand, receive abundant sunlight. These spaces can handle cooler colours like blues, greens or greys.
Safety and Security Considerations
A coliving space should feel not just stylish, but secure. Residents deserve a place where they feel safe and their belongings are protected whether they’re at home or not.
To integrate safety and security considerations seamlessly into your coliving design, you need secure access control. Implement secure building entry systems with key fobs, fingerprint scanners or coded access. This ensures that only authorised residents and personnel can enter. A designated secure package delivery area with lockers can also be helpful when holding deliveries for residents.
Second, you need strategically placed security cameras in common areas, hallways and building perimeters. Make sure this adheres to privacy laws. This deters criminal activity and provides valuable footage in case of incidents.
And remember, escape routes should never be after-thoughts. Ensure clear, well-lit exits on every floor, free from furniture or clutter, that lead to a place that is protected from fire or other accidents.
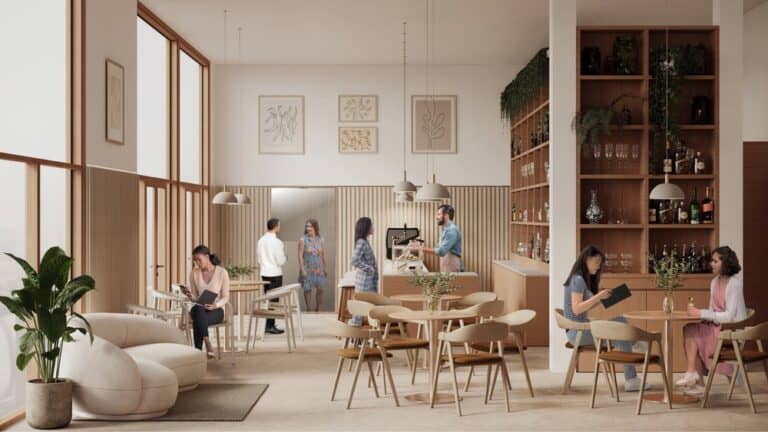
Final Thoughts
They say that we are living in an era of creativity. The world has unlimited access to data, insights and better ideas that lead to better decisions. And shouldn’t our living spaces reflect this dynamism?
Coliving design, with its emphasis on flexibility, personalisation and adaptability, shows that this creativity is truly here to stay. Imagine a space that can be reconfigured to suit your needs, transforming from a workspace to a social hub in minutes. Walls that double as projection screens for movie nights or presentations. Beds that can be tucked away when not in use.
You don’t have to live in box-like apartments stripped of personality, where the essence of a ‘home’ is a distant memory. You now have the choice to embrace a space that’s alive with possibility, a space that adapts to you rather than forcing you to conform. Coliving design allows you to thrive in environments that aren’t just functional but are designed for growth, creativity and connection. You can live, work and socialise in spaces that encourage you to be your true self, without the constraints of rigid, impersonal housing.
This is how we can build a future where living is more than just existing. It’s time to rethink what a home can be.
FAQ
The key principles of coliving design include balancing community and privacy in personal areas, incorporating flexible design elements, implementing sustainable practices and more.
Coliving spaces prioritise communal areas like kitchens and coworking spaces, while traditional apartments focus more on private living spaces. Coliving designs also emphasise flexibility, community interaction and shared amenities.
Sustainable coliving design involves using eco-friendly building materials, energy-efficient appliances, renewable energy sources, water-saving fixtures and implementing waste reduction practices. Coliving also involves redeveloping existing buildings instead of constructing new ones. This reduces the environmental impact of construction.

